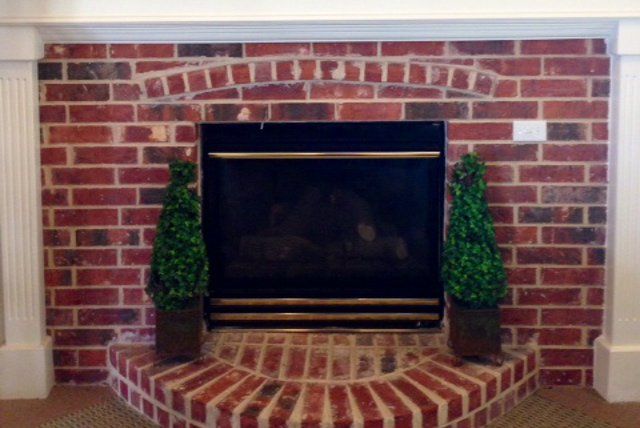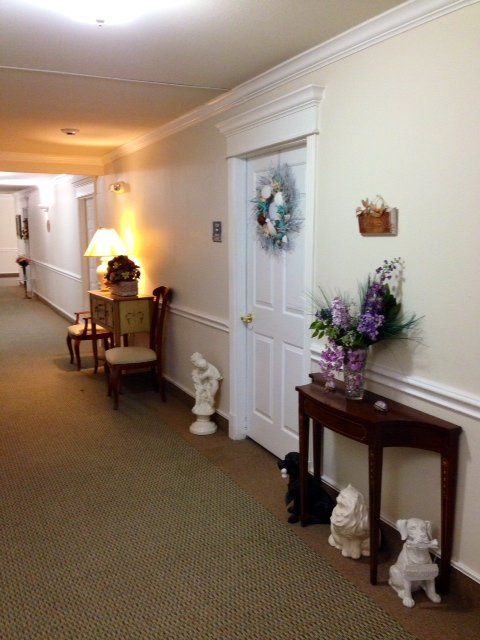Type B Assisted Living
Feel Free to Select the Floorplan You are Interested In
Grande Studio
Select a link below to take one of our virtual tours.
- Grande Studio view 1
- Grande Studio view 2
- Grande Studio view 3
- Sizes of studios vary: Grande & Deluxe
- All apartments are walker and wheelchair accessible
- All bathrooms and showers are equipped with handrails
We offer a variety of studios. All studios come with kitchenettes, a window, a closet and a private bathroom and shower. Some studios face the backyard that over look the herb gardens while others may face the tranquil courtyard. You may however be more inclined to an apartment that views the sun rise in the morning or fall at dusk.
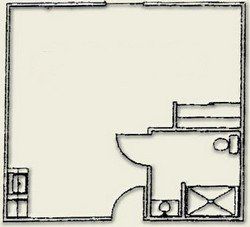
One Bedroom
Select a link below to take one of our virtual tours.
- One Bedroom
- All apartments are walker and wheelchair accessible.
- All bathrooms and showers are equipped with handrails.
We have one exquisite one bedroom apartments. All one bedroom apartments come with a spacious living area, kitchenette, 1-2 windows, a private bathroom and shower and a large walk-in closet!
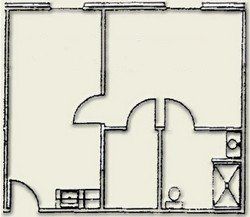
Two Bedroom
Select a link below to take one of our virtual tours.
- Two Bedroom view 1
- Two Bedroom view 2
- Two Bedroom view 3
- All apartments are walker and wheelchair accessible.
- All bathrooms and showers are equipped with handrails.
We have some of the roomiest two bedroom apartments in Arlington. All two bedroom apartments come with a spacious living area, kitchenette, two windows, a private bathroom and shower and two closets. There are a variety of two bedroom apartments that overlook the beautiful courtyard as well as some on north and south side of our building.
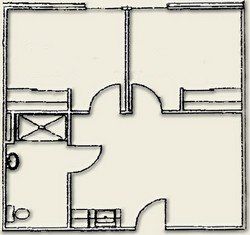
Two Bedroom
Highlights
Dining Room/Family Room/Lush Grounds
Highlights
-
Button
Dining/Family Room
-
Button
Dining/Family Room
-
Button
Library
-
Button
Puzzle Table
-
Button
Fireplace
-
Button
Player piano
-
Button
Game room
-
Button
Birdcage
-
Button
Beauty salon
-
Button
Spa Tub
-
Button
Covered patio view 1
-
Button
Covered patio view 2
-
Button
Gazebo
-
Button
Grill
-
Button
Beautiful Decor
-
Button
Herb Garden
-
Button
Herb Garden
-
Button
Herb Garden
Administrator: Manuel Martinez
Phone: (817) 557-2221 | Fax: (817) 419-2590 | Email: info@castlerocktx.com
Address: 5519 S. Collins Street Arlington, TX 76018

















